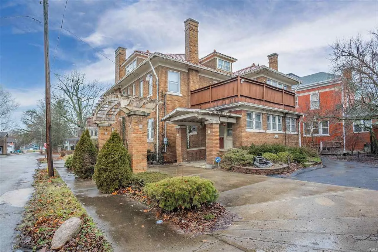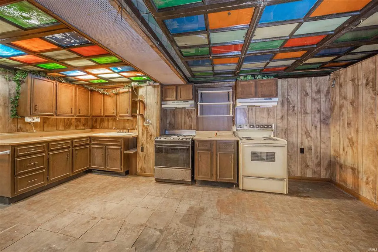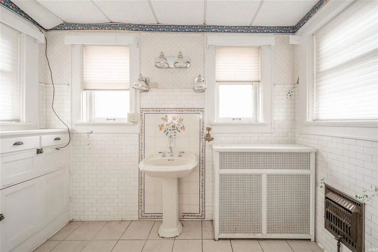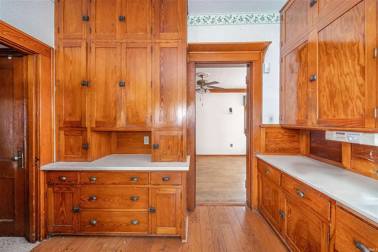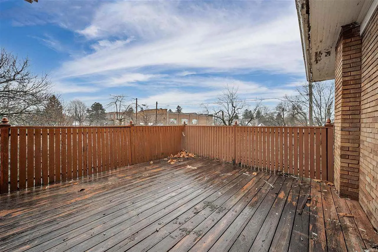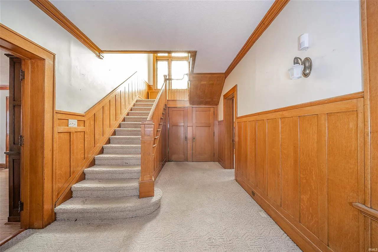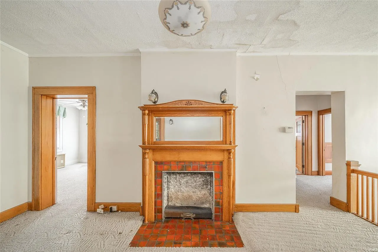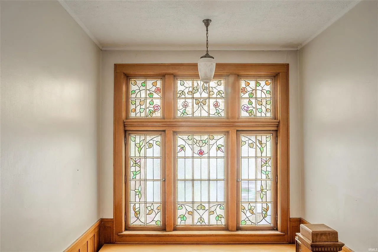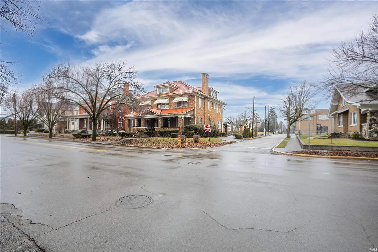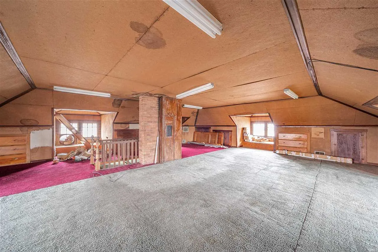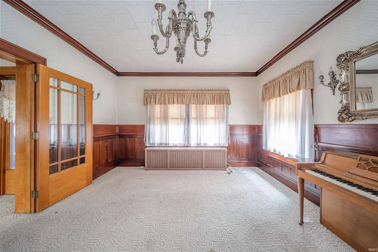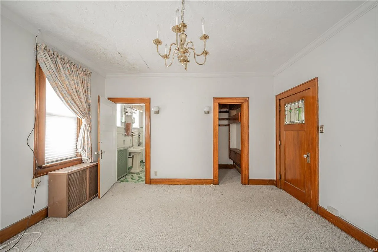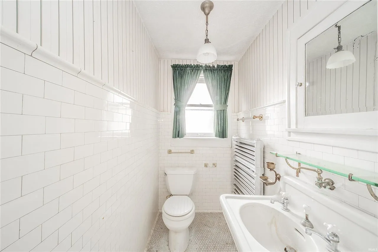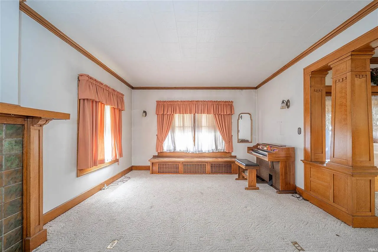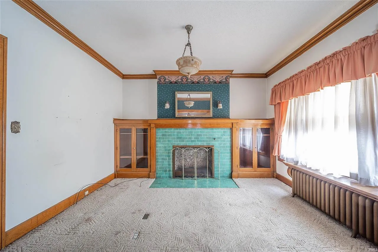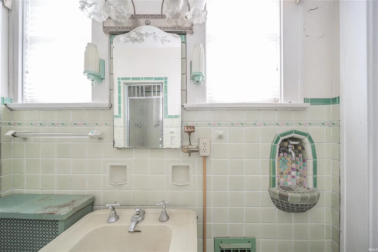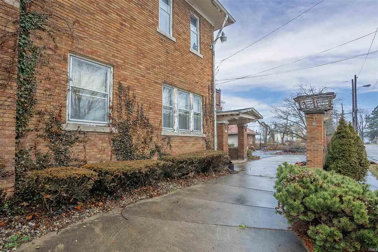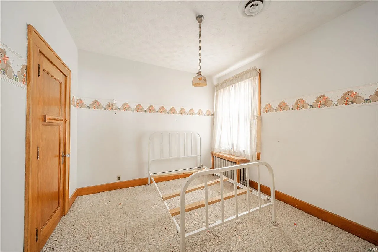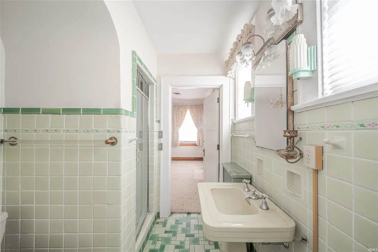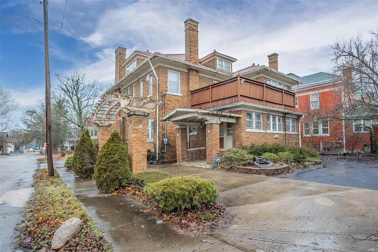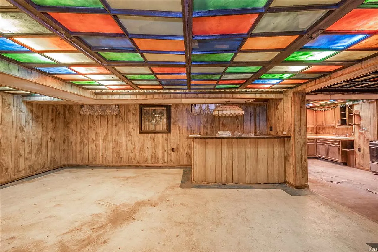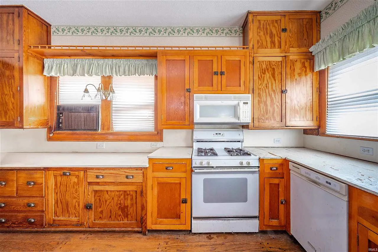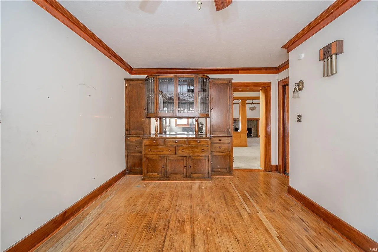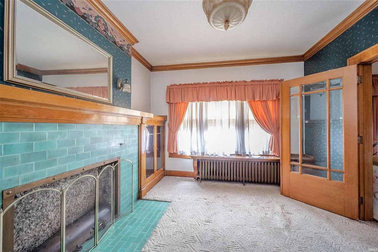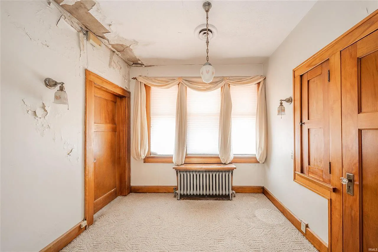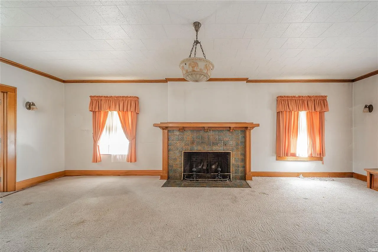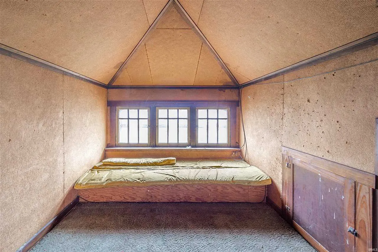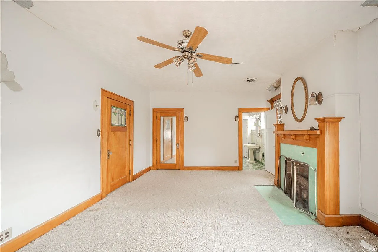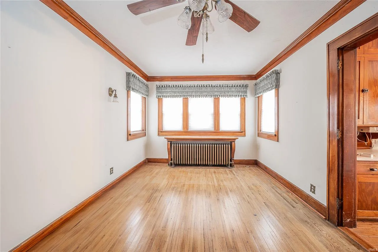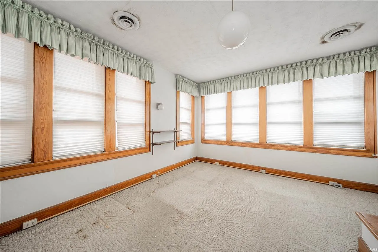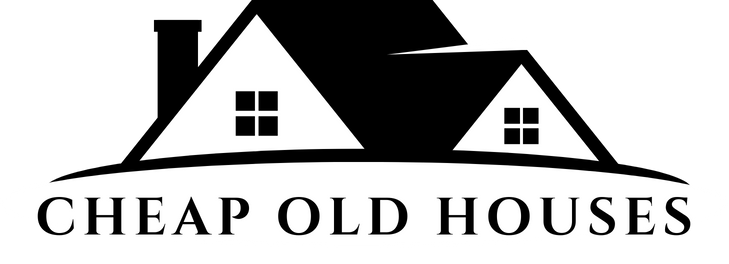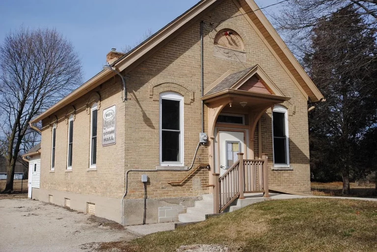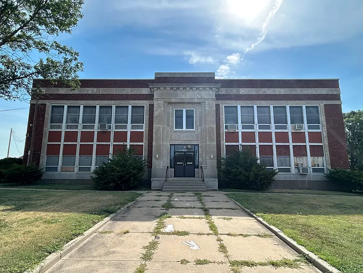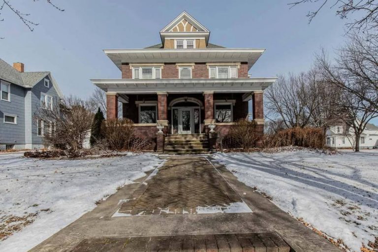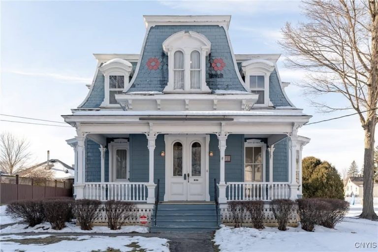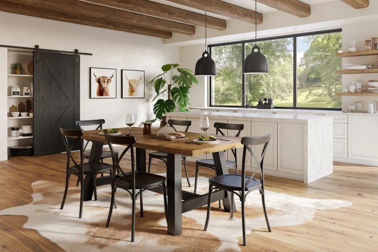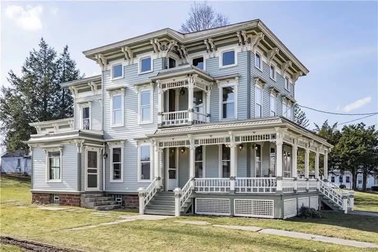Address: 424 S Main St, New Castle, IN 47362
4 Bedrooms | 3 Bathrooms | 3,000+ sq. ft.
Step into this beautiful 1900-built Traditional Home, brimming with charm and character! Situated on a 0.25-acre lot, this residence offers a unique combination of original details and fresh updates. Featuring stained glass windows, intricate tile work, butternut wood trim, and solid wood interior doors with stained glass inlays, this home preserves its historic appeal while offering modern comfort.
On the main floor, you’ll find a grand formal foyer with an elegant staircase, a formal dining room, a breakfast room, a kitchen with a butler’s pantry, a cozy living room, and a parlor perfect for relaxation or entertaining. A powder room and a rear mudroom complete the first floor, providing access to the second level and basement.
The second floor boasts a large foyer with a fireplace, four spacious bedrooms, a nursery, and an office (which can also serve as a fifth bedroom), plus two full bathrooms. The third floor offers a finished recreational space, while the fully equipped basement includes a family area, a second full kitchen, a laundry room, and a third full bathroom.
With a lot of living space, historic features, and modern updates, this home offers incredible value at $30/sqft. It’s ready for a new owner to make it their own!
Listed by:
- Matt Huffman, FC Tucker/Crossroads Real Estate
